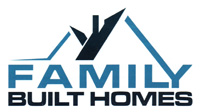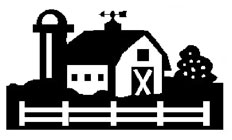
Family Built Homes Specifications

Floors |
| 2x10 floor joists 16" O.C. with double 2x12 outer rail per floor width |
| 3/4" tongue and groove OSB floor decking |
| Deluxe wood laminate flooring in kitchen, dining room and living room |
| Deluxe carpet over re-bond pad in bedrooms |
| Ceramic tile in laundry and bathrooms |
Walls/Ceilings |
| 9'0" sidewall height |
| 2x6 16" O.C. exterior wall framing |
| 7" LP® SmartSide® horizontal lap primed and painted exterior siding |
| R-21 high density fiberglass exterior wall insulation with Kraft Paper vapor barrier |
| 7/16" OSB exterior wall sheathing |
| 7/16" OSB sheathing under sheetrock on sidewalls and marriage walls |
| 2x4, 16" O.C. interior partition wall framing |
| 1/2" sheetrock taped, "orange peel" textured and painted interior finish throughout all rooms |
| All sheetrock corners and joints, including wall/ceiling corner, shall be tape and texture finished |
| All sheetrock outside corners finished with round corner bead. |
| 120 MPH design wind load |
| All plumbing and electrical penetrations caulked and sealed on exterior walls |
Doors |
| Front and exterior doors: 36" insulated, in-swing with glass décor window, with weather stripping, threshold and keyed lockset with deadbolt |
| Rear exterior door: 36" in-swing or swinging patio door per plan, in-swing with weather stripping, threshold and keyed lockset with deadbolt |
| 1 3/8" white solid core, raised panel, pre-finished interior doors with wood moulding with choice of brushed nickel or oil rubbed bronze lever handle lock set |
Windows |
| White vinyl window with high performance Low-E insulated glass and vinyl screens |
| All standard windows are finished with sheetrock returns with acrylic sill |
| 2" white vinyl mini blinds on windows |
Appliances |
| Deluxe stainless steel kitchen appliance package: |
| • 26 cu. ft. side by side refrigerator with icemaker |
| • 30" self-cleaning electric range (glass top) Pot-scrubber dishwasher |
| • Over-the-range microwave |
| • Garbage disposal under kitchen sink |
Cabinetry |
| Choice of hickory, cashew, pecan, black or white cabinetry with shaker style doors, Samoan birch interiors, adjustable shelves in kitchen overhead cabinets, drawers over doors in base cabinets, and one drawer set per kitchen |
| Staggered city-scape kitchen overhead cabinets |
| Crown molding above kitchen overhead cabinets |
| Soft close cabinet door hinges and self-close drawer guides in the kitchen |
| Utility room base and overhead cabinet with rod over washer/dryer space as per plan |
Counter Tops |
| Solid surface countertops throughout |
| Subway style backsplash tile in kitchen from counter to bottom of overhead cabinets |
| Solid surface backsplash above bathroom countertops |
Roofs |
| 9'0" flat ceiling height throughout |
| Coffered ceilings as shown on print |
| 5/8" sheetrock with painted "orange peel" texture on flat ceiling |
| 6/12 pitch engineered hinged roof trusses |
| 45 lbs. per square foot live load rated roof |
| 16" eave and 16" gable end overhangs |
| R-50 blown-in roof insulation with spray-on sealer vapor barrier |
| 15/32" OSB roof decking |
| Water and ice shield membrane roofing underlayment on entire roof |
| 30 year architectural, self-sealing shingles |
Plumbing |
| PVC drain, waste and vent systems stubbed through floor per code requirements |
| PEX type water supply line with shutoffs to all fixtures |
| Frost free faucet on front and rear door sides |
| Integrated under mount double bowl kitchen sink with 8" center set, water saver ledge faucet and pull-out spout |
| White china, tank type, elongated water saver commodes |
| Integrated under mount lavatory sinks with 4" center set, water saver faucet and pop-up drain with overflow |
| 60" one piece fiberglass bathtub/shower, water saver tub/shower diverter faucet and tiptoe tub drain with overflow in main bath |
| Free standing soaker tub in master bathroom |
| 60" shower pan with tiled surround and glass shower enclosure as per plan |
| Supply and drain lines provided at washer space |
| Choice of brushed nickel or oil rubbed bronze plumbing fixtures |
Electrical |
| Total electric service |
| 40 gallon electric water heater |
| Electric 100% efficient furnace sized in accordance with individual house heat loss calculations |
| 100% copper electrical wiring, 12 gauge minimum size |
| Tamper resistant receptacles throughout |
| Rocker style light switches |
| 200 AMP main electrical panel box with 200 AMP main breaker |
| GFCI and AFCI protected receptacles per electrical code requirements |
| 110 volt direct-wire smoke detectors with battery backup per code |
| Carbon monoxide detectors per code |
| Front door doorbell with chime |
| 220 volt receptacle provided at dryer and range space |
| Choice of brushed nickel or oil rubbed bronze fixtures |
Lighting Package |
| Porch light and exterior receptacle at each exterior entrance |
| Powered vent fans with lights in bathrooms |
| Surface mount lighting fixtures in each room per plan |
| Chandelier above dining room space |
| Pendant light above sink and bar area as per plan |
| Ceiling fan in living room and master bedroom |
Country Land and Homes is an Authorized Retailer for Family Built Homes.

